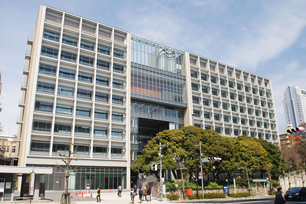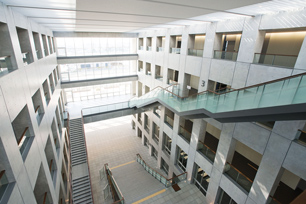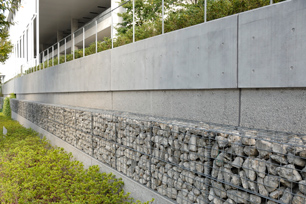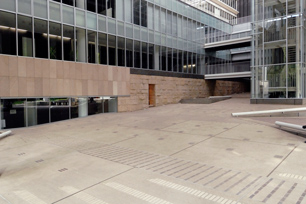The Architecture of Keio University (4)
IV Recent Trends in Architectural Functionalism
Let us introduce some of the latest technologies to be adopted into its recent architecture. As an institution of learning, Keio considers safety its first and foremost priority in its architectural design, but we also strive to be environmentally friendly and energy efficient.




■ Base isolation is used in seven structures around Keio, including the South School Building on Mita Campus. Each new architectural project at Keio is decided after considering the building’s intended purposes and its harmony with surrounding structures. All structures on Keio’s campuses, even those which are not base isolated, are required to exceed earthquake resistance standards.
■ Cogeneration Buildings at Keio are equipped with energy systems which use the heat from gas power generation for air conditioning and water heating. These systems can even produce energy during power outages in times of emergency as long as the gas supply remains intact. The Kyosei-kan Collaboration Complex on Hiyoshi Campus, Institute of Integrated Medical Research on Shinanomachi Campus, and the Alpha (A) Building at SFC have all installed cogeneration systems.
■ Solar power generation Though the initial costs and amount of power generated may not be economical in many cases, solar power generation has a significant meaning to society in the fact that it reduces environmental burden. Solar power facilities have been installed at Keio Yochisha Elementary School, Keio Yokohama Elementary School and in the Raiosha on Hiyoshi Campus.
■ Atria An atrium refers to a large, open space that is often covered with a translucent material like glass. The spacious common use areas (halls and stairs) of Hiyoshi's Independence Wing and Raiosha have been made into vaulted, semi-outdoor spaces which use the power of sunlight and natural ventilation as devices to cut costs of lighting and air conditioning, all without sacrificing brightness or comfort.
■ Recycled building materials Keio recycles and reuses building materials from previous buildings. Some examples of Keio's efforts to reduce industrial waste include forming concrete building blocks out of concrete rubble after the demolition of the Independence Wing and using the sediment overturned in the groundwork of the Raiosha as a material in the concrete to form its floors.
