The Architecture of Keio University (2)
II—1 The Architecture of Yoshiro Taniguchi
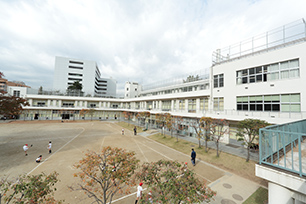
Another integral figure in Keio's architectural heritage is Yoshiro Taniguchi. For over 40 years after becoming an Associate Professor at the Tokyo Institute of Technology in 1932, Yoshiro Taniguchi had his hand in a number of architectural projects.
His first design for Keio was the Yochisha Main Building in 1937. A masterpiece of modern architecture from the early Showa period, it remains an important work representative of his early career. He subsequently led the building of other school buildings and hospital wards and even designed the Monument to the Birthplace of Keio Gijuku, which stands in Akashi-cho, Chuo-ku, where Keio was originally founded.
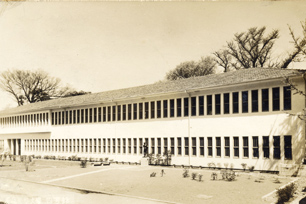
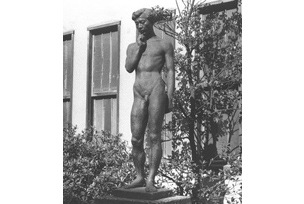
The Third School Building (Fourth Building) was completed on Mita Campus in 1949, just after the end of World War II. It was designed by Yoshiro Taniguchi and awarded the Architectural Institute of Japan's AIJ Prize in 1949 alongside the Student Hall, another building of Taniguchi’s design. Though demolished in 1967 to start construction on the Faculty Research Building, the long row of vertical windows gave the building a pronounced image, a refreshing design as if to breathe new life into the postwar ruins of Tokyo. Yoshiro Taniguchi recalls, "After all, those were times when all we had to eat was rice gruel and when cars ran on charcoal. Wood and glass were both rationed. The Third School Building and Student Hall...were inaugurated in very poor conditions for obtaining building materials." Taniguchi also installed Kazuo Kikuchi's bronze Young Man in front of his school building, effectively infusing a blend of architecture and art into a place of learning.
In 1937, the same year that the main building of the Yochisha was completed, the three-story-high Hiyoshi Kishukusha complex appeared on the southern area of Hiyoshi Campus. In each of the north, central, and south buildings was a large cafeteria and common room, and the individual rooms were each fully equipped with floor heating. A circular bathroom was located in an annex which earned the moniker of "The Roman Baths," from which bathers had an unobstructed view of the valley below. One particular characteristic which gathered attention was the innovative architectural installment of the buildings, which were aligned in a loose fan shape in consideration of the view.
While the modern, functional living quarters of the Kishukusha were well ahead of the times, they were also at its mercy. In 1944, at the end of the Second World War, the Kishukusha was seized by the combined fleet of the Imperial Japanese Navy and used as a barracks for senior officers. After the conclusion of hostilities, the Kishukusha then became a barracks for the occupying American forces and its Roman Baths converted into a dance floor. Now, after reversion to Keio and many repairs, the south building is currently used as a dormitory.
Taniguchi continued to contribute tremendously in Keio’s postwar reconstruction. Under a serious lack of facilities due to war damage and confiscation, he was charged with the task of designing many new buildings. Taniguchi's architecture, some of which no longer survives, extends across Keio's campuses and includes the aforementioned Third School Building, Second School Building (Fifth Building), Second Research Building, two hospital wards on Shinanomachi Campus, and many of Keio's affiliated schools’ buildings, such as the Keio Futsubu School at Hiyoshi, Chutobu Junior High School, and Keio Girls Senior High School.
According to Taniguchi's book Keio and Me, when first asked to design the main Yochisha school building, he remembers vividly being told by then Vice-President Tomoo Maki to "put some Keio spirit into the architecture." Maki's keen discernment gave a budding architect of 28 years old the opportunity to create a brand of architecture that distinguishes and characterizes Keio to this day.
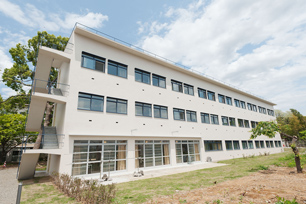

II—2 The Architecture of Yoshio Taniguchi
After Yoshiro Taniguchi's death, his son and architect Yoshio Taniguchi, also a Keio graduate, inherited the architectural firm. Two hallmarks of Yoshio Taniguchi's domestic architecture are the Marugame Genichiro-Inokuma Museum of Contemporary Art in Kagawa Prefecture and the Kasai Rinkai Park in Tokyo. He has had significant success abroad as well, winning the bid to redesign and expand the Museum of Modern Art (MoMA) in New York. Moreover, the Shiseido Art House and Gallery of Horyuji Treasures at the Tokyo National Museum were both designed by Yoshio Taniguchi and have won the Architectural Institute of Japan's AIJ Prize, an achievement now shared by father and son alike.
He has also inherited the task of designing the architecture for Keio's affiliated schools, completing the New Yochisha Gymnasium in 1987 and Shonan Fujisawa Junior and Senior High School Buildings in 1992.
The Yochisha's New Wing "Shinkan 21" (completed in 2002) was also one of his works. He was also involved in plans when the Yochisha underwent major changes to its educational system, increasing the number of classes for each grade from three to four in commemoration of its 125th anniversary in 1999. The New Wing "Shinkan 21" was designed to satisfy the need for additional classrooms and enhance the Yochisha's overall learning environment. The building features a dance room, science room, music room, and cafeteria in addition to eight regular classrooms.
Much like the architecture of the Yochisha Main Building, designed by his father, Yoshio made the building to be characteristically bright and open. With a high ceiling and large plate-glass windows surrounded by greenery, the sunken cafeteria, located somewhere between the ground floor and the basement, provides a comfortable space for students to eat. With around 300 seats, it is possible for two grades to eat at the same time.
1937 is not only the year that Yoshio Taniguchi was born. It is also the year his father completed work on the Yochisha Main Building. And now, after 65 years of waiting, the works of father and son stand side by side.
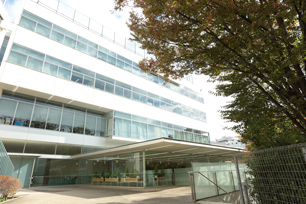
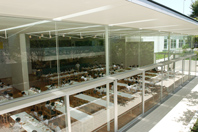
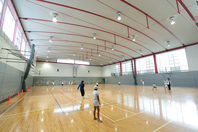
*Photos courtesy of Fukuzawa Memorial Center for Modern Japanese Studies.
