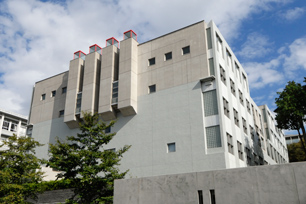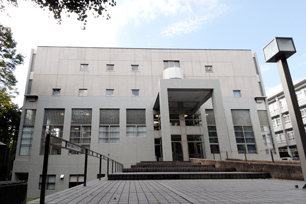The Architecture of Keio University (3)
Ⅲ The Architecture of Fumihiko Maki


The third installment in this series on the architecture of Keio University features the work of honorary jukuin and Pritzker Architecture Prize-winning architect Fumihiko Maki, who has given shape to two of the school's libraries. The New University Library at Mita was completed in 1981, being seven stories high, with five floors above ground and five below. Maki incorporated the characteristic octagonal tower of the Old University Library into his design of its exterior, a respectful homage to Keio's architectural heritage.
More recently he drew up the blueprints for Hiyoshi Library, which was completed in 1985. With four floors above ground and one below, the Hiyoshi Library can hold around 412,000 volumes. Upon its completion, Maki stated in Shinkenchiku, one of Japan's leading architectural journals: "The variety of spatial experiences one has within the library evokes a certain sense of travel." (Volume 60, Issue 6, 1985) These impressions are reflected in his design. Conceptualizing the entrance slope as the pier and the atrium and areas around the stairwells as its deck, Maki incorporated the imagery of a ship into the library. His intention may have been to superimpose the role of the library as a ship that takes students on a voyage into the sea of knowledge.
Maki was also instrumental in the launch of Shonan Fujisawa Campus (SFC), not only in the design of individual school buildings but also in the grand design of the campus itself.
Architecture of Keio Project : Archiving spatial memory
The Architecture of Keio Project gathers and preserves documents that memorialize and record the architecture of Keio’s educational buildings, including those of its affiliated schools. The Keio University Art Center (KUAC) launched the archive as a branch of the Noguchi Room Archive on Keio's 150th anniversary, when several existing buildings were to be demolished and replaced with new commemorative architectural projects.
Instead of the typical approach of gathering and recording materials by architect, we have adopted a user-minded approach to this architectural archive in which we gather materials for the purpose of archiving the memories of a school. In other words, we are attempting to make a record that emphasizes the perspectives of those who use and live with the architecture rather than those who design it. We conduct investigations of the current state of buildings using photographic documentation and actively try to publicize and share this information through exhibitions, symposiums, building viewings, workshops, and publications.
